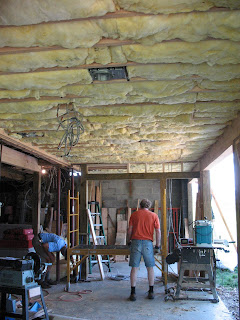Bob and I spent a total of three and a half weeks in Tunkhannock. The first two days were spent preparing for the arrival of the Barn Raising crew. The next week we all hung out together, though the weather didn't cooperate. One day it rained 4.6". After everyone left Bob and I stayed on to work with Markus and Gary, the 19 year old local man who is learning to be a carpenter at Johnson College in Scranton. The projects included various maintenance operations performed by me, including replacing shingles on the roof where they had blown off during the winter. There are multiple layers of shingles just tacked over each other. I also did a lot of weed whacking around the frog pond and the three of us mowed around the 700 trees Markus and Elizabeth planted several years ago. Unfortunately, only about 35 survived the porcupines and the lack of sunlight due to the lack of bush whacking. The above picture shows Bob's project along the outside of the laundry room in the basement. It is not an optical illusion that the back looks thinner than the front - it is. The bottom piece of wood also slopes down. The project involved digging out down to the bottom of the foundation (about 3' of mainly rocks), installing insulation and then building the frame. The frame is necessary because after Markus straightened and leveled the house the porch ceiling extends past the edge of the wall by almost 4". It was a lot of fussy cutting and fitting. When completed Bob added insulation and Gary attached pressure-treated sheathing. It does insulate the last exterior wall in the cottage.
Markus and Gary had framed the basement and Bob and Gary had installed the sheathing on the porch over the joists Markus installed. The next job was to wire the 12 lights and install insulation. While Markus wired, with some help from all of us when he had to run wire through the joists, I installed insulation, a hot and prickly job. However, new construction is square and the space between the joists was exactly 12" so the 24" fiberglass could be folded in half and stuffed in.
Then, Bob and I stapled vapor barrier over the insulation and the lights. Bob built the jig in the rear to hold the plastic up while we worked along the ceiling. I then went and cut out the lights.
On the last day Markus and Bob began installing fireproof 5/8" sheetrock. It's very heavy, so they built the extensions on the platform out of wood and would raise the sheetrock and put in shims until it was almost at ceiling level, before screwing it in. This was all in preparation for the installation of the garage doors, door and two windows to fully enclose the basement. That all has to be done by Markus and Gary.
Friday, August 21, 2009
Subscribe to:
Post Comments (Atom)






0 comments:
Post a Comment